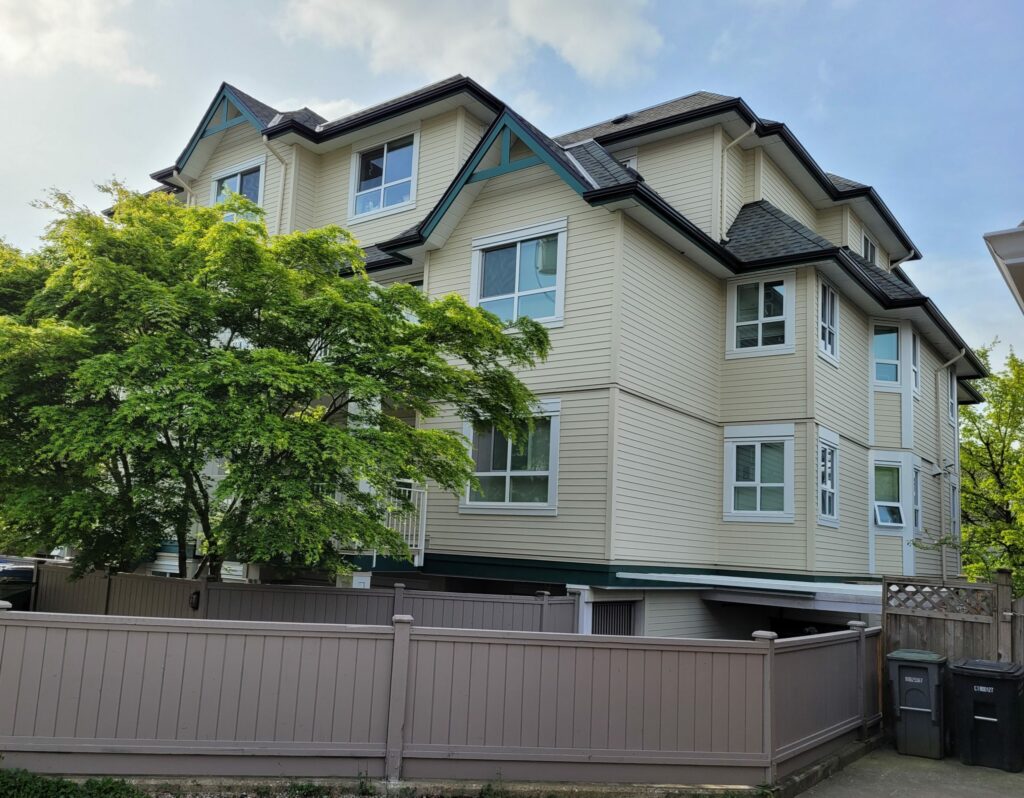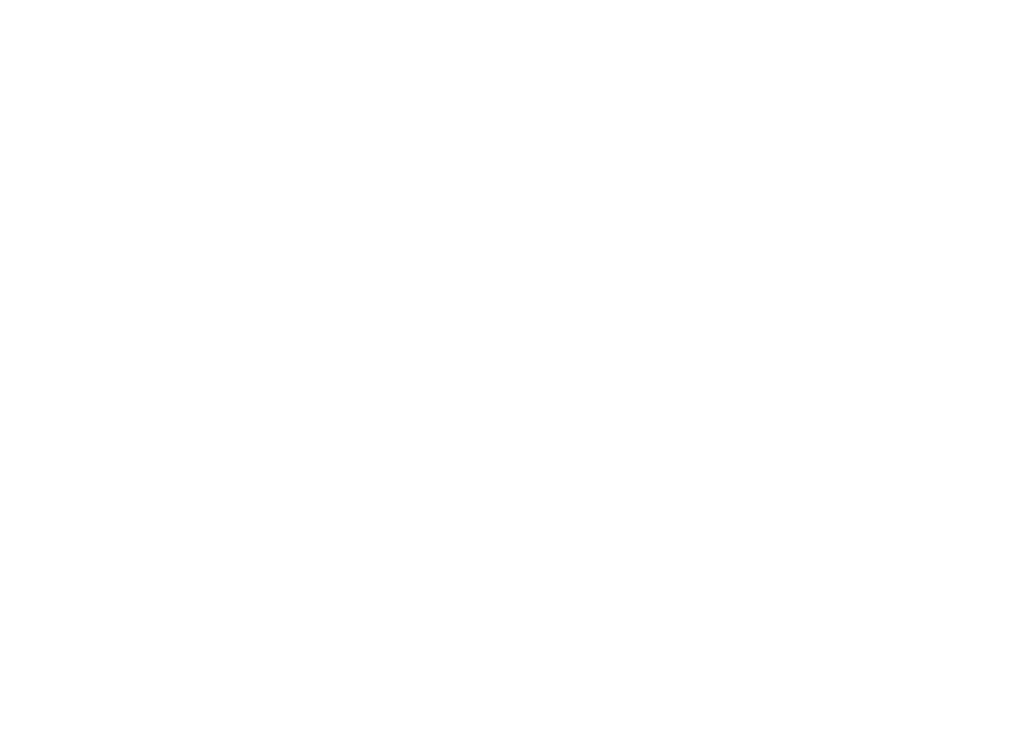Total building remediation of a fully occupied 4-storey 29-unit wood-frame subsidized housing complex. Scope included supply and installation of windows, drained cavity cladding system, aluminum soffits, exterior lighting, landscaping, 2 ply roofing membrane replacement, reframing all balconies complete with waterproofing membrane and guardrail replacement. Interior works included replacement of bathroom flooring, shower heads, faucets, fans, kitchen range hoods, lobby flooring, parkade entry flooring, telephone entry system and surveillance security camera system. The addition of a proximity access control system. Mechanical works included replacement of existing natural gas hot water boilers with an electric air source heat pump system, existing rooftop natural gas ventilation unit with a hybrid heat pump alternate and air compressor for the sprinkler system. The addition of new back up natural gas boilers. Interior, exterior, and mechanical works were conducted simultaneously and sequenced to reduce project duration and minimize disruption to tenants.


